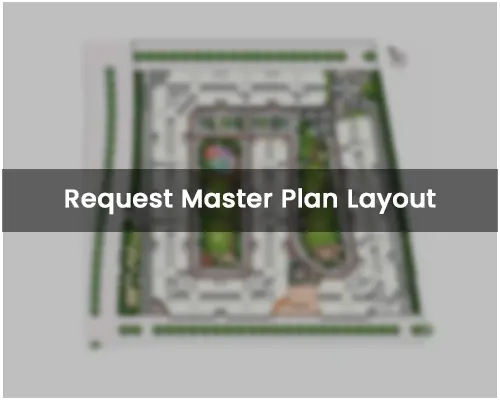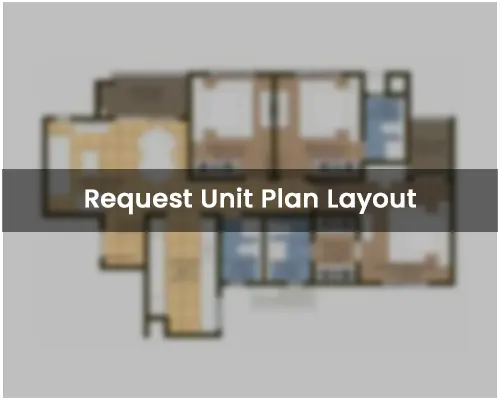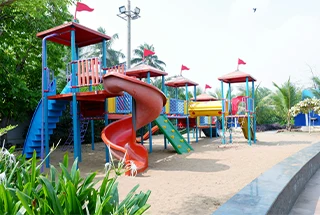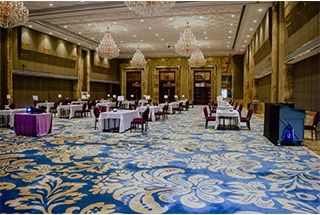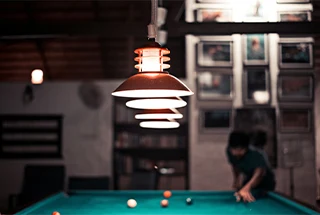New Launch
New Launch
Shapoorji Pallonji
The Dualis
By Shapoorji Pallonji Real Estate
At Sector 46, Gurgaon
Flexible Payment Plan
◆ 30:40:30 Payment Plan
◆ EOI: 3BHK - ₹20L | 4BHK - ₹25L
Luxurious 3 & 4 BHK Homes Starts
Pre-Register here for Best Offers
About The Dualis by Shapoorji Pallonji Sector 46
Step into a world where sophistication meets exclusivity in the heart of the city. Shapoorji Pallonji The Dualis Sector 46 Gurgaon an iconic residential masterpiece redefines grandeur with its majestic high-rise homes, thoughtfully starting from the 7th floor to offer sweeping, uninterrupted vistas. Shapoorji Pallonji The Dualis Gurgaon is crafted by a renowned name synonymous with trust and excellence, every element here is meticulously designed - from expansive east-facing balconies that bask in natural light to a grand entrance from a 60M wide road that welcomes you with timeless elegance.
Experience life at its finest at Shapoorji Pallonji The Dualis Sector 46 with spacious 3 and 4 BHK residences, complemented by a sprawling 60,000 sq. ft. clubhouse brimming with world-class amenities. Nestled amidst seamless connectivity to NH-8, top schools, hospitals, and lifestyle hubs, this limited-edition address also boasts eight levels of dedicated car parking and intelligent sun-shadow planning to ensure both beauty and energy efficiency. A rare blend of prestige, privacy, and perfection awaits discerning homeowners.
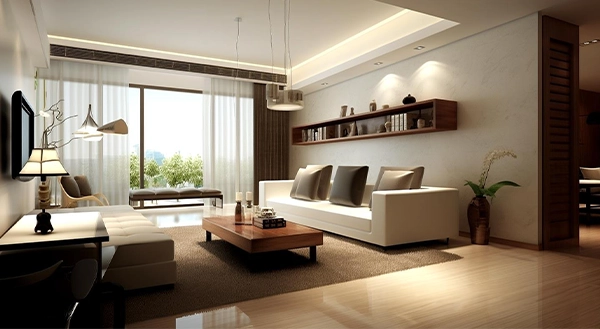
The Dualis by Shapoorji Pallonji - Highlights
Limited collection of 190 exclusive residences
Expansive east-facing balconies with uninterrupted vistas
Sun and shadow-optimized design for natural light efficiency
60,000 sq. ft. grand clubhouse with premium amenities
60M wide grand entrance for a majestic arrival
Eight-level dedicated car parking for convenience
Prime location near NH-8, IKEA Mall, schools, and hospitals
High-rise residences starting from the 7th floor for elevated views
The Dualis by Shapoorji Pallonji - Area & Pricing
Tentative Area & Pricing
| Type | Area | Price (Onwards) | |
|---|---|---|---|
| 3 BHK | 2852 - 3010 Sq.ft | ₹ 5.77 Cr* | Get Costing Details Express Your Interest |
| 4 BHK | 3519 - 3605 Sq.ft | ₹ 7.66 Cr* | Get Costing Details Express Your Interest |
Luxurious Amenities
Proposed Amenities
Project Gallery
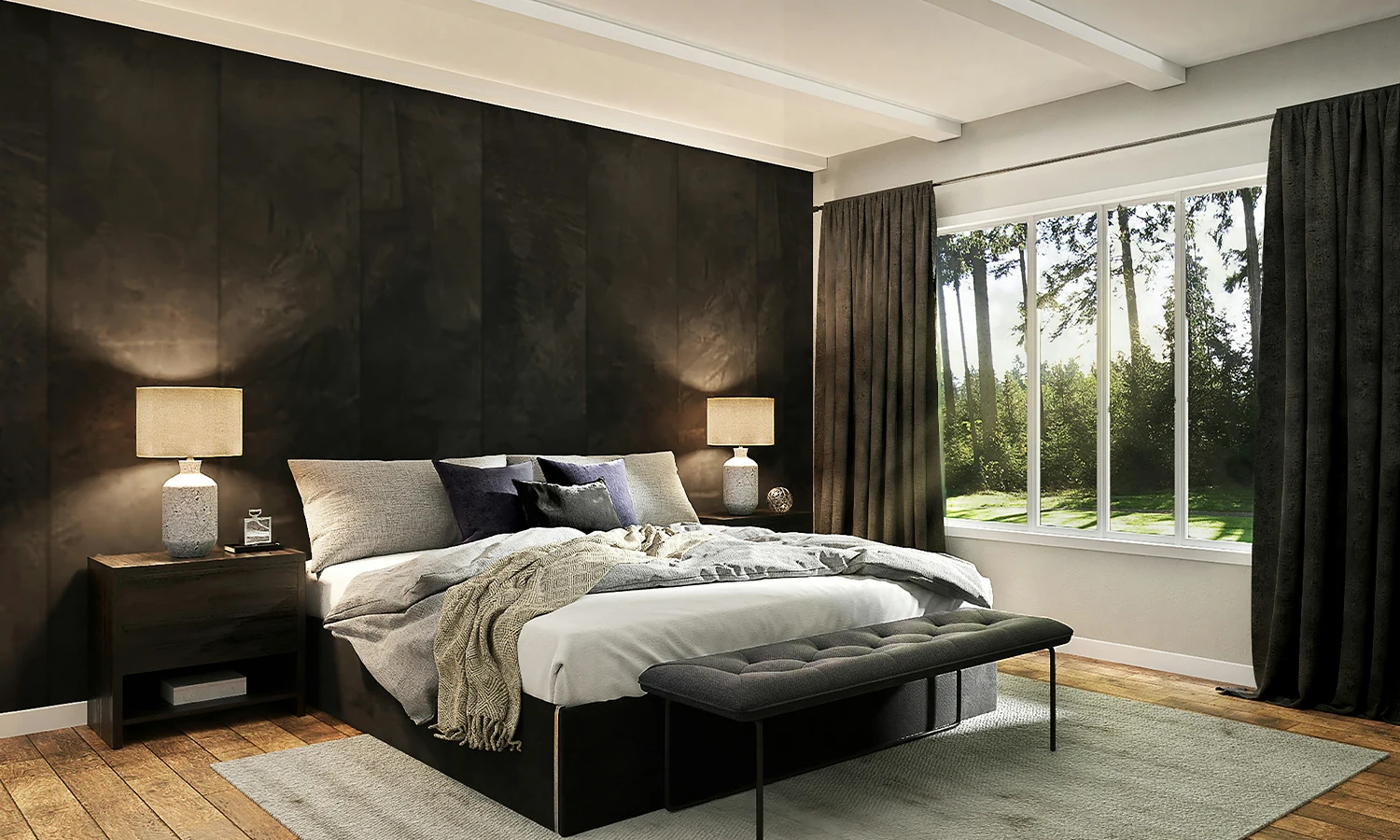
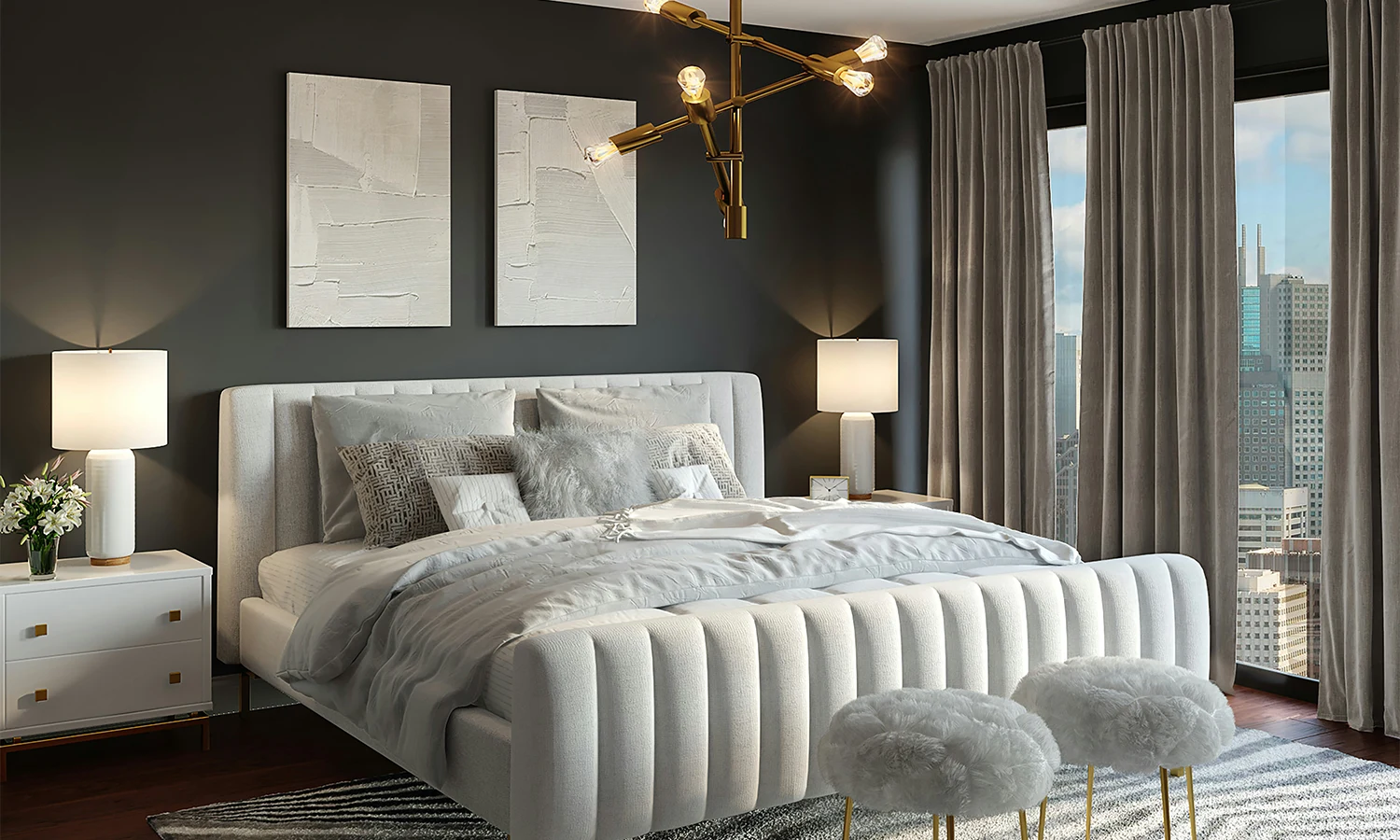

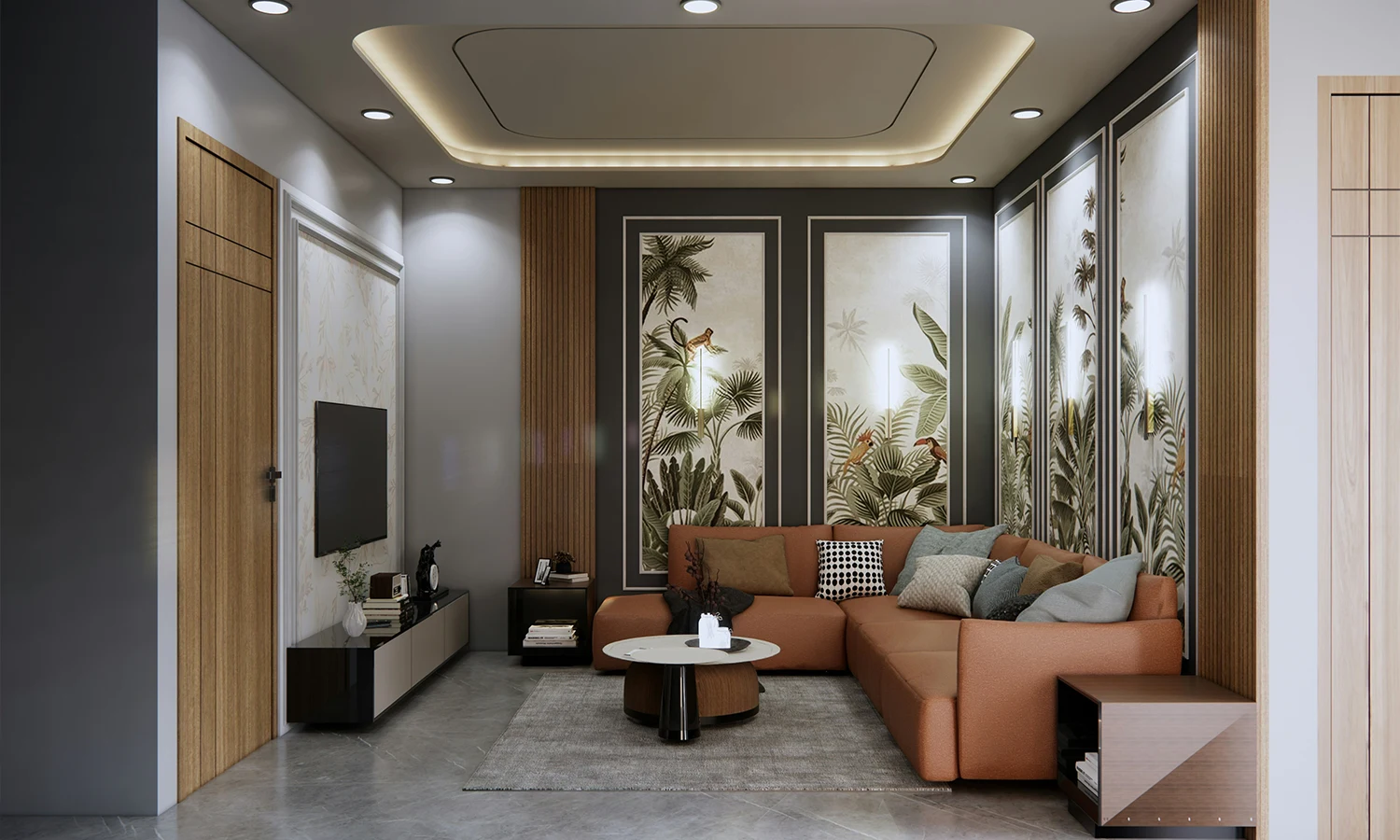
Location Advantage
- 32 Avenue – 12 Mins
- Galleria Market – 15 Mins
- Hong Kong Bazaar – 18 Mins
- Airport - 30 Mins
- Manav Rachna International School – 1 Min
- BM College Of Technology – 2 Mins
- Apple Blossom School – 4 Mins
- Amity International School – 4 Mins
- KIIT World School Junior – 4 Mins
- Suncity School – 5 Mins
- Delhi Public School – 10 Mins
- Madalasa Hospital, Gurugram- 4 Mins
- Medanta the Medicity, Gurugram - 6 Mins
- Fortis Hospital, Gurugram - 9 Mins
- Artemis Hospital, Gurugram - 9 Mins
- Mall Fifty One – 9 Mins
- Good Earth City Center Mall – 10 Mins
- Sapphire Mall – 10 Mins
- Ardee Mall – 14 Mins
- Omaxe Celebration Mall – 14 Mins
- Ambience Mall, Gurugram – 22 Mins
- Unitech Cyberpark – 3 Mins
- M3M IFC – 20 Mins
- DLF Cyber City – 22 Mins
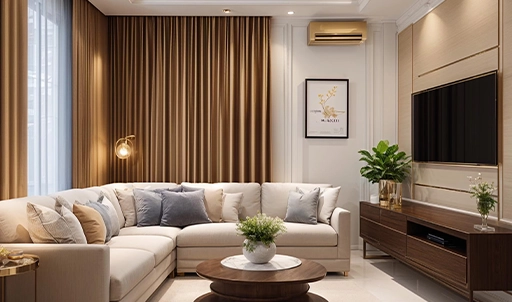
Schedule a Site Visit

Pre-Register here for Best Offers

Instant Call Back

Free Site Visit

Best Price
Instant Call Back
Free Site Visit
Best Price



